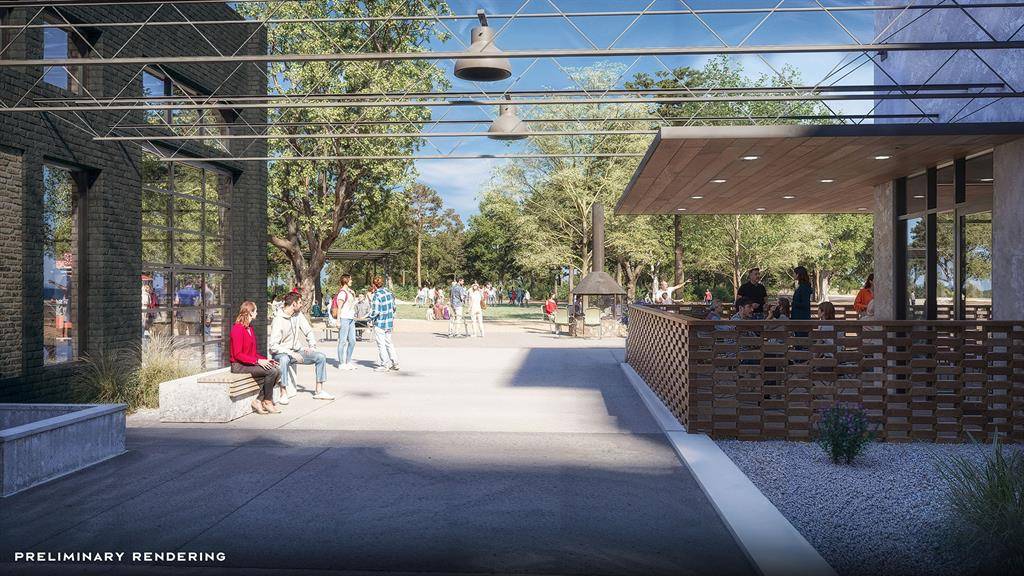41658 Wendele WAY Todd Mission, TX 77316
4 Beds
4.1 Baths
3,718 SqFt
UPDATED:
Key Details
Property Type Single Family Home
Listing Status Active
Purchase Type For Sale
Square Footage 3,718 sqft
Price per Sqft $268
Subdivision Colton
MLS Listing ID 67220259
Style Contemporary/Modern
Bedrooms 4
Full Baths 4
Half Baths 1
HOA Fees $115/mo
HOA Y/N 1
Year Built 2025
Tax Year 2024
Lot Size 0.274 Acres
Property Description
Location
State TX
County Montgomery
Community Colton
Area Magnolia/1488 West
Rooms
Bedroom Description 1 Bedroom Down - Not Primary BR,Primary Bed - 1st Floor,Walk-In Closet
Other Rooms Entry, Family Room, Formal Dining, Gameroom Down, Home Office/Study, Kitchen/Dining Combo, Loft, Media
Master Bathroom Primary Bath: Separate Shower, Primary Bath: Soaking Tub, Secondary Bath(s): Tub/Shower Combo
Kitchen Island w/ Cooktop, Soft Closing Cabinets, Soft Closing Drawers, Walk-in Pantry
Interior
Interior Features Formal Entry/Foyer, High Ceiling, Prewired for Alarm System
Heating Central Gas
Cooling Central Electric
Flooring Carpet, Tile, Wood
Fireplaces Number 1
Fireplaces Type Gas Connections
Exterior
Exterior Feature Back Yard Fenced, Covered Patio/Deck
Parking Features Attached Garage
Garage Spaces 3.0
Roof Type Composition
Street Surface Concrete,Curbs,Gutters
Private Pool No
Building
Lot Description Subdivision Lot
Dwelling Type Free Standing
Story 2
Foundation Slab
Lot Size Range 0 Up To 1/4 Acre
Builder Name Partners in Building
Sewer Public Sewer
Water Public Water, Water District
Structure Type Stucco
New Construction Yes
Schools
Elementary Schools Willie E. Williams Elementary School
Middle Schools Magnolia Parkway Junior High
High Schools Magnolia West High School
School District 36 - Magnolia
Others
HOA Fee Include Grounds
Senior Community No
Restrictions Deed Restrictions
Tax ID 822887
Energy Description Ceiling Fans,Energy Star Appliances,Energy Star/CFL/LED Lights,High-Efficiency HVAC,Insulation - Spray-Foam,Tankless/On-Demand H2O Heater
Tax Rate 3.08
Disclosures Mud, Other Disclosures
Green/Energy Cert Energy Star Qualified Home, Environments for Living, Home Energy Rating/HERS
Special Listing Condition Mud, Other Disclosures






