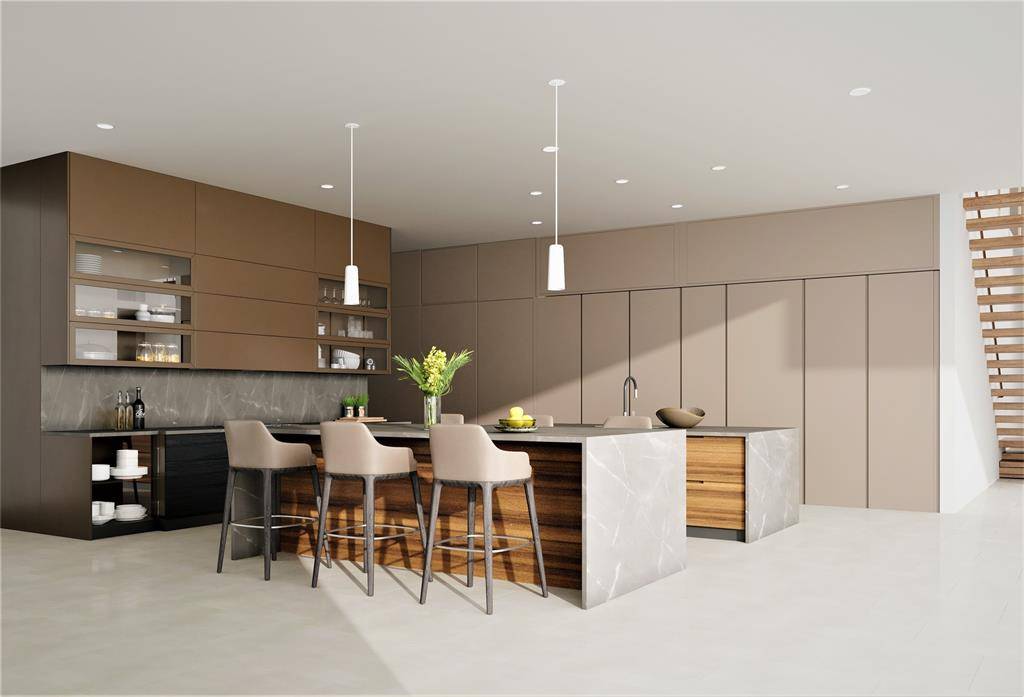$5,495,000
For more information regarding the value of a property, please contact us for a free consultation.
11206 Tyne CT Houston, TX 77024
5 Beds
6.1 Baths
6,980 SqFt
Key Details
Property Type Single Family Home
Listing Status Sold
Purchase Type For Sale
Square Footage 6,980 sqft
Price per Sqft $767
Subdivision Tynewood
MLS Listing ID 17284718
Sold Date 06/30/23
Style Contemporary/Modern
Bedrooms 5
Full Baths 6
Half Baths 1
HOA Fees $20/mo
HOA Y/N 1
Year Built 2022
Annual Tax Amount $27,887
Tax Year 2021
Lot Size 0.876 Acres
Property Description
THE EPITOME OF LUXURY LIVING. A magnificent and exquisite Modern New Built Masterpiece combines quality finishes, effortless elegance & marked with sophisticated touches. Stunning Interior. Regal reception with elegant formals showcasing double height ceiling spaces. Dining Rm with Wine closet & Lg windows overlooking front yard. Thoughtful layout. Perfectly proportioned floor-plan with integrated living & entertaining spaces. Large windows w/natural light radiating throughout. Gourmet kitchen with custom cabinetry & superior finishes. First floor primary suite w/spacious walk-in dressing area and a fully outfitted, spa-like lavish primary bath. Second floor features large game room & four additional secondary bedrooms. ELEVATOR SHAFT. Home rests on a gorgeous lot with towering trees & spectacular views in a prime quiet Piney Point village. The perfect home with a combination of luxury living & custom vision that so many buyers desire. Never flooded (Per Seller).
Location
State TX
County Harris
Area Memorial Villages
Rooms
Bedroom Description Primary Bed - 1st Floor,Sitting Area,Walk-In Closet
Other Rooms Breakfast Room, Family Room, Formal Dining, Formal Living, Gameroom Up, Library, Living/Dining Combo, Utility Room in House
Master Bathroom Primary Bath: Separate Shower
Den/Bedroom Plus 5
Kitchen Kitchen open to Family Room
Interior
Interior Features Alarm System - Owned, Elevator Shaft, Fire/Smoke Alarm, Formal Entry/Foyer, High Ceiling, Prewired for Alarm System, Refrigerator Included, Wet Bar, Wired for Sound
Heating Central Gas, Zoned
Cooling Central Electric, Zoned
Flooring Engineered Wood, Stone, Tile
Fireplaces Number 1
Fireplaces Type Mock Fireplace
Exterior
Exterior Feature Back Green Space, Back Yard, Partially Fenced, Patio/Deck, Side Yard, Sprinkler System
Parking Features Attached Garage, Oversized Garage
Garage Spaces 3.0
Garage Description Additional Parking, Auto Driveway Gate, Auto Garage Door Opener, Driveway Gate, Single-Wide Driveway
Roof Type Other
Street Surface Concrete
Accessibility Automatic Gate, Driveway Gate
Private Pool No
Building
Lot Description Subdivision Lot
Faces East
Story 2
Foundation Slab
Lot Size Range 1/2 Up to 1 Acre
Builder Name Blue Kite Building
Sewer Public Sewer
Water Public Water
Structure Type Brick,Stucco,Wood
New Construction Yes
Schools
Elementary Schools Memorial Drive Elementary School
Middle Schools Spring Branch Middle School (Spring Branch)
High Schools Memorial High School (Spring Branch)
School District 49 - Spring Branch
Others
Senior Community No
Restrictions Deed Restrictions
Tax ID 085-274-000-0074
Ownership Full Ownership
Energy Description Attic Vents,Digital Program Thermostat,High-Efficiency HVAC,HVAC>13 SEER,Insulated Doors,Insulated/Low-E windows,Insulation - Spray-Foam,Tankless/On-Demand H2O Heater
Acceptable Financing Cash Sale, Conventional
Tax Rate 2.1721
Disclosures No Disclosures
Listing Terms Cash Sale, Conventional
Financing Cash Sale,Conventional
Special Listing Condition No Disclosures
Read Less
Want to know what your home might be worth? Contact us for a FREE valuation!

Our team is ready to help you sell your home for the highest possible price ASAP

Bought with Non-MLS





