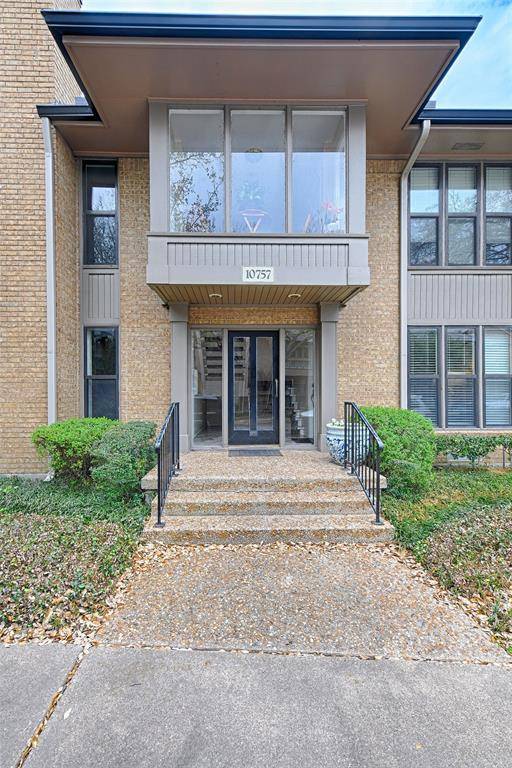$340,000
For more information regarding the value of a property, please contact us for a free consultation.
10757 Villager Road #A Dallas, TX 75230
2 Beds
2 Baths
1,088 SqFt
Key Details
Property Type Condo
Sub Type Condominium
Listing Status Sold
Purchase Type For Sale
Square Footage 1,088 sqft
Price per Sqft $312
Subdivision 5800 Royal Lane Conds
MLS Listing ID 20548875
Sold Date 05/08/24
Style Traditional
Bedrooms 2
Full Baths 2
HOA Fees $679/mo
HOA Y/N Mandatory
Year Built 1969
Annual Tax Amount $5,867
Lot Size 11.311 Acres
Acres 11.311
Property Sub-Type Condominium
Property Description
Beautiful GROUND FLOOR, 2-bedroom condo with tons of updates in an exclusive, tree-lined and peaceful Preston Hollow gated community! PRIME LOCATION, right off the Dallas N. Tollway. Minutes from luxury shopping, dining, private schools and airports. This charming community offers secure 24-hour gated access, perimeter fence, 4 swimming pools, lush landscaping & onsite management. Lovingly updated granite counters, SS appliances, pull-out storage drawers, plumbing hardware, chair-height commodes and lighting fixtures. Great closet and storage spaces! Luxurious crown molding throughout! BRAND NEW light-colored, wood-look plank flooring in the living areas. Cozy carpet underfoot in the bedrooms! Utility closet provides space for stackables, which convey with the home. MONTHLY HOA FEE COVERS ALL UTILITIES, INCLUDING WATER, ELECTRICITY, BASIC CABLE. TRASH, SEWER, HVAC & BUILDING MAINTENANCE. This opportunity to own space in this quiet, premier community won't last long!
Location
State TX
County Dallas
Community Community Pool, Curbs, Gated, Perimeter Fencing
Direction From Dallas N. Tollway, take Royal Ln east. Take first right onto Park Village Place. Enter access code at security gate (get code thru Broker Bay) Through the gate, turn right on Villager Rd, then bend left, remaining on Villager Rd. Building 10757 will be on the right. Unit A ground floor on left.
Rooms
Dining Room 1
Interior
Interior Features Decorative Lighting, Granite Counters, Pantry
Heating Central, Electric, Fireplace(s)
Cooling Central Air, Electric
Flooring Carpet, Ceramic Tile, Luxury Vinyl Plank
Fireplaces Number 1
Fireplaces Type Brick, Living Room, Wood Burning
Appliance Dishwasher, Disposal, Dryer, Electric Range, Microwave, Convection Oven
Heat Source Central, Electric, Fireplace(s)
Laundry Electric Dryer Hookup, Stacked W/D Area, Washer Hookup
Exterior
Exterior Feature Courtyard, Rain Gutters, Private Entrance
Carport Spaces 1
Pool Fenced, Gunite, In Ground
Community Features Community Pool, Curbs, Gated, Perimeter Fencing
Utilities Available City Sewer, City Water, Community Mailbox, Curbs, Electricity Connected
Total Parking Spaces 1
Garage No
Private Pool 1
Building
Lot Description Few Trees, No Backyard Grass
Story One
Foundation Pillar/Post/Pier
Level or Stories One
Structure Type Brick
Schools
Elementary Schools Pershing
Middle Schools Benjamin Franklin
High Schools Hillcrest
School District Dallas Isd
Others
Ownership record
Acceptable Financing Cash, Conventional, FHA, VA Loan
Listing Terms Cash, Conventional, FHA, VA Loan
Financing Cash
Read Less
Want to know what your home might be worth? Contact us for a FREE valuation!

Our team is ready to help you sell your home for the highest possible price ASAP

©2025 North Texas Real Estate Information Systems.
Bought with Debbie Sherrington • Dave Perry Miller Real Estate

